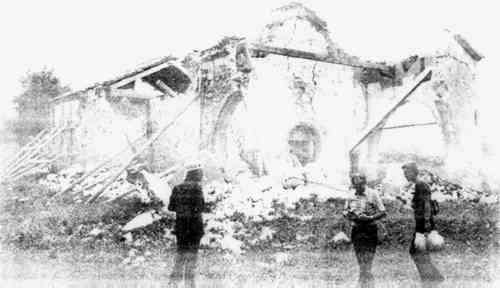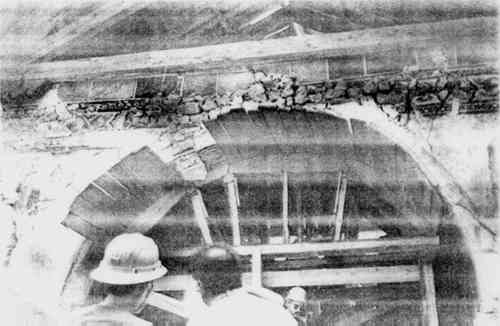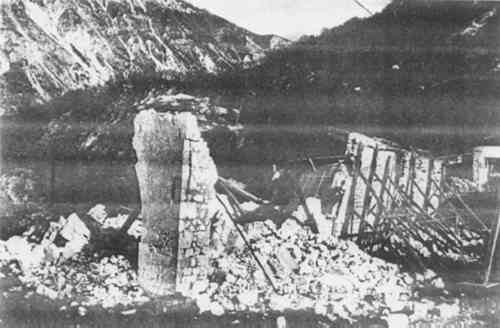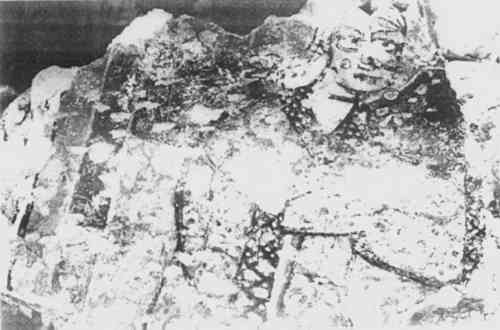EARTHQUAKE DAMAGE TO WORKS OF ART IN THE FRIULI REGION OF ITALYPaul M. Schwartzbaum, Constance S. Silver, & Carol A. Grissom
3 MURAL PAINTINGS, PRELIMINARY TREATMENTThe following descriptions of the treatment carried out under the auspices of the Soprintendenza ai Monumenti e Gallerie of Griuli-Venezia Giulia, illustrate how the methods chosen were influenced by special earthquake-related considerations, e.g., the probability of further collapse, personal safety, the approach of winter, or demolition schedules.9 3.1 The Church of Saints Giacomo and Anna, VenzoneThe single nave church of Saints Giacomo and Anna was entirely frescoed during the thirteenth and fourteenth centuries. The May 6th earthquake destroyed the roof and weakened the nave walls and the barrel vault of the chancel. In the months that followed, a wooden counterform was placed underneath the vault to support the frescoes, and the unstable nave walls were propped. However, these measures proved insufficient to resist the September earthquakes: the barrel vault settled onto the counterform, the upper portion of the left nave wall collapsed, and the upper portion of the right nave wall leaned outwards at a precarious angle. See figures 2–4.
It was decided that the frescoed barrel vault of the chancel could be preserved “in situ.” A metal roof was constructed to prevent the infiltration of water. Excess masonry was removed from the vault to reduce the weight resting on the counterform.10 To strengthen the vault from above, reinforced hydraulic mortar was applied. This intervention will permit the eventual removal of the counterform and the treatment of the frescoes. The unstable right nave wall was scheduled for demolition because of its proximity to housing. Therefore, it was decided to remove the frescoed decorations.11 A scale drawing was made of the fresco's position on the wall for use in the event that the church is reconstructed. After partial removal of superimposed layers of plaster, two layers of gauze and one layer of heavy hemp fabric were applied to the fresco with “Paraloid B72” dissolved in “Diluente Nitro;” in order to improve the poor working properties of the resin as a result of the cold temperature, it proved necessary to heat the wall prior to application.12 The top border of the hemp was nailed to a board. This was, in turn, secured on the other side of the wall with heavy cording. The system supported the fresco and its preparation during detachment from the wall. The fresco was then transported to Udine for remounting on a new support. 3.2 The Church of San Lorenzo, Villuzza of RagognaAfter the May 6th earthquake, the roof and upper portions of the nave of the Church of San Lorenzo collapsed. Plaster fell from the remaining walls, revealing traces of a previously unknown eleventh century fresco cycle, unique in the Friuli, as shown in Figure 5. Furthermore, the edge of the cliff on which the church was situated had moved to within inches of the left nave wall as a result of earthquake-related landslides. The probability of complete loss of the left wall with further landslides required the immediate removal of its frescoes. However, since the thin, well-adhered preparations of the frescoes precluded “stacco” or “strappo,” the only alternative was a “stacco a massello,” the removal of the painting, preparation, and masonary support as a complete unit.
A team of conservators from the Istituto Centrale del Restauro carried out the following treatment in October, 1976.13 Multiple layers of plaster were mechanically removed from the paint surface. Two layers of gauze were adhered with “Paraloid B72.” Excess masonry was removed from the reverses of the frescoed blocks, and they were consolidated with Since the right nave wall was not in imminent danger, it was treated “in situ” to arrest deterioration and withstand the winter. After partial removal of superimposed layers of plaster, protective facings were applied, the wall was propped, and a small roof was constructed to protect the frescoes from direct contact with the elements. |



