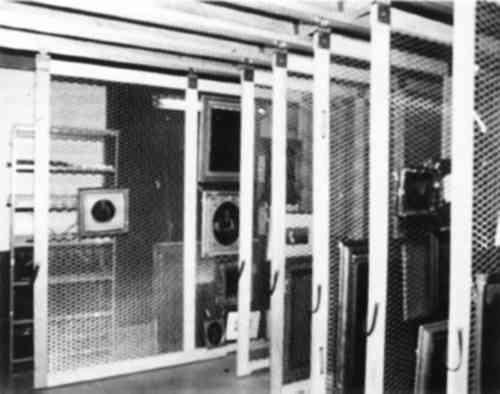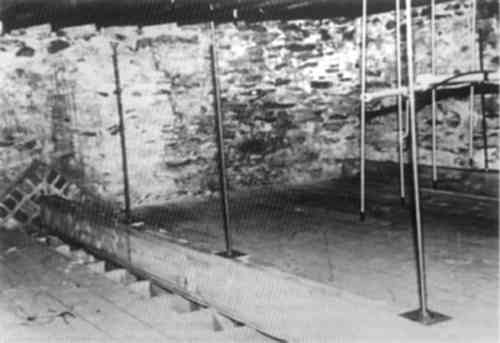THE DILEMMA OF INTERPRETING AND CONSERVING THE PAST AT NEW YORK STATE'S HISTORIC SITESDEBORAH LEE TRUPIN, DAVID BAYNE, MARIE CULVER, NANCY DEMYTTENAERE, HEIDI MIKSCH, & JOYCE ZUCKER
4 STORAGEMany sites suffer from severe overcrowding in storage areas. As furnishing plans increasingly convert rooms for public display, storage spaces are relocated to the least desirable rooms or to various outbuildings. Some sites continue to acquire collections even after storage spaces have reached capacity. A few sites have resorted to using the storage wing at Peebles Island, but most seek on-site solutions. New construction has obvious advantages. In 1980 a metal pole barn was built at Lorenzo, in Cazenovia, to house a collection of 35 carriages, wagons, and sleighs. This space was secure and weather-tight. Twelve years later it proved to be flexible as well when the building was subdivided to make space for furniture sorage. The newer storage area was provided with good insulation, heat and humidity controls, and ventilation. Conditions are monitored with a hygrothermograph and have been satisfactory to date. The layout, size, and historic significance of site landscapes often prohibit new construction. Outbuildings are used if they are secure, but often the only alternative remaining space is within the historic house, where structural considerations are paramount. Placement of shelving in a designated room is the simplest solution and usually requires only careful calculation of the load-bearing capacity of the supporting beams. Heavy collections, however, such as textile or painting storage racks, require more sophisticated installation and can represent an unacceptable load on a historic structure. Restoration specialists and conservators developed two systems that transferred weight from floors to ceilings. The design for paintings storage racks at Olana, near Hudson, included
The second ceiling-suspension installation was designed for large rolled textiles at Mills Mansion. Four floor-to-ceiling columns were installed, each held in place by pressure, with only a single bolt in the ceiling needed to stabilize each column. The columns were used to support a new loft level. The original bed and canopy from this room now rest on top of the new loft. The loft provides support for chains that hold pipes for the rolled textiles. Besides the columns, little else is built into this room. The walls were cleaned, documented, and painted white in preparation for storage. Restoration coordinators voiced concern about covering the original wall color. Collections conservators agreed that repainting was not necessary, and for subsequent storage conversions walls have simply been cleaned. While conservators have developed some useful guidelines for storage areas, the diversity of the historic sites necessitates a case-by-case study for each site's storage requirements. |

