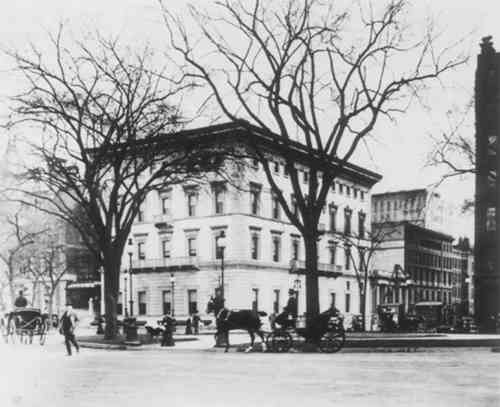CLEANING, IRON STAIN REMOVAL, AND SURFACE REPAIR OF ARCHITECTURAL MARBLE AND CRYSTALLINE LIMESTONE: THE METROPOLITAN CLUBFRANK G. MATERO, & ALBERTO A. TAGLE
2 THE BUILDING: DESIGN AND CONSTRUCTIONThe Metropolitan Club was designed and constructed from 1891 to 1894 by the prominent New York architectural firm of McKim, Mead, and White (fig. 1).1 Established as a new club for the city's wealthiest and most influential men, the building was designed to be a clear public statement of their power, wealth, and position. The club took almost three years to design, build, and furnish at a cost of nearly $2 million, all financed by member pledges. Of that cost, nearly one-quarter went to the building's extravagant exterior stonework. So impressive was the result that in 1901, seven years after the building's completion, the noted architectural historian and critic Montgomery Schuyler described it as “the largest, most imposing, and most luxurious of the club-houses of New York” (1894, 226).
Men's clubs were a well-established tradition in early New York, and by the end of the 19th century the clubhouse had emerged as a specific building type in Europe and North America. The Metropolitan Club was McKim, Mead, and White's most ambitious clubhouse design to date, begun just after the completion of a building for the Century Association in 1891.2 White's free use of Italian Renaissance palazzo designs as precedents for both club buildings fell well within the firm's growing preference for the classical tenets of the Renaissance as reflected in the earlier Henry Villard Houses in New York (completed 1886) and the Boston Public Library (begun 1887). The successful adaptation of the Italian Renaissance palazzo as a suitable form for the urban clubhouse had been established earlier in London by Sir Charles Barry and Decimus Burton in their designs for the Travellers' Club (1830–32) and the Reform Club (1838–40); however, McKim, Mead, and White's versions were larger in scale. Despite the common function and shared sources for the clubhouses of the Century Association and the Metropolitan Club, White's exterior designs for each were vastly different in their massing, materials, and ornamentation to a Such design contrasts embody and reflect the apparent ideological differences between the two clubs and their intended public image. In this regard, the ultimate decision to construct the Metropolitan Club in white marble had a profound effect on its appearance and the image it conveyed. White himself said of the building after the publication of his designs in 1892:
Building records charting the construction history of the clubhouse clearly document many of the issues relating to the design and selection of the exterior stone. These accounts–when viewed in the context of prevailing building practices, the American stone industries, and the emerging science of economic geology and petrology–offer new insight into the selection of the club's building stone and its subsequent deterioration problems. Construction on the foundations began on May 19, 1891; however, it was not until November 20 of that year that the architects and Building Committee first convened to discuss the details of the exterior. It is clear from the numerous specifications and estimates dated as early as July 1891 that the original intention was to build the clubhouse of a light-colored brick with marble trimmings and a granite basement, a scheme similar to that employed at the Century Club. However, additional alternate estimates for an all-stone building were requested at the same time, suggesting an early consideration for the eventual final scheme.4 Although the architects had made no exact specification for the stonework other than “marble or Indiana limestone,” initial and revised estimates submitted by George Mann of Baltimore and receipts for stone quarried, delivered, and set suggest that “Beaver Dam marble” from Maryland was in fact used for the building's basement ashlar and lower east party walls, base course, balcony balusters and panels, first-story window jambs and lintels, pedestals, and north wall trimmings. In addition, Norcross Brothers of Worcester, Massachusetts, supplied a tooled “Tuckahoe marble” from Westchester County, New York, for 18 window jambs and lintels and granite for the exterior steps and copings. In July 1892, the Building Committee, after much deliberation and with construction already well under way, reconsidered its original scheme of brick and stone and instead approved its earlier alternate of an all-stone building. This plan was approved two months later, and the recommendation was eventually made to have the entire building constructed of marble. Estimates solicited by the architects for the new upper-story ashlar indicate that a tooled Tuckahoe or Beaver Dam marble—the same stone proposed for the lower story and trimmings–was the preferred choice. However, due to tooling costs and the possibility of quarry shortages, a rubbed Rutland white marble supplied by the Vermont Marble Company was selected instead. Setting of the upper-story ashlar and carving of the garlands was done by George Mann, who supplied the majority of the stone for the lower story as well. The desirability of a uniform white appearance of the stone and the The final drawings and presentation photographs later published in 1915 described the building as built with tooled Rocky Creek, Maryland, white marble and rubbed Vermont white marble (Roth 1979). According to the paid invoices, this later description is partly inaccurate in that stone from both Maryland (“Beaver Dam”) and New York (“Tuckahoe”) was used instead in addition to the Vermont marble ashlar. Furthermore, the designation of the Maryland stone as “Rocky Creek” rather than “Beaver Dam” suggests some confusion in terms of the quarry that supplied the Maryland crystalline limestone.6 |
