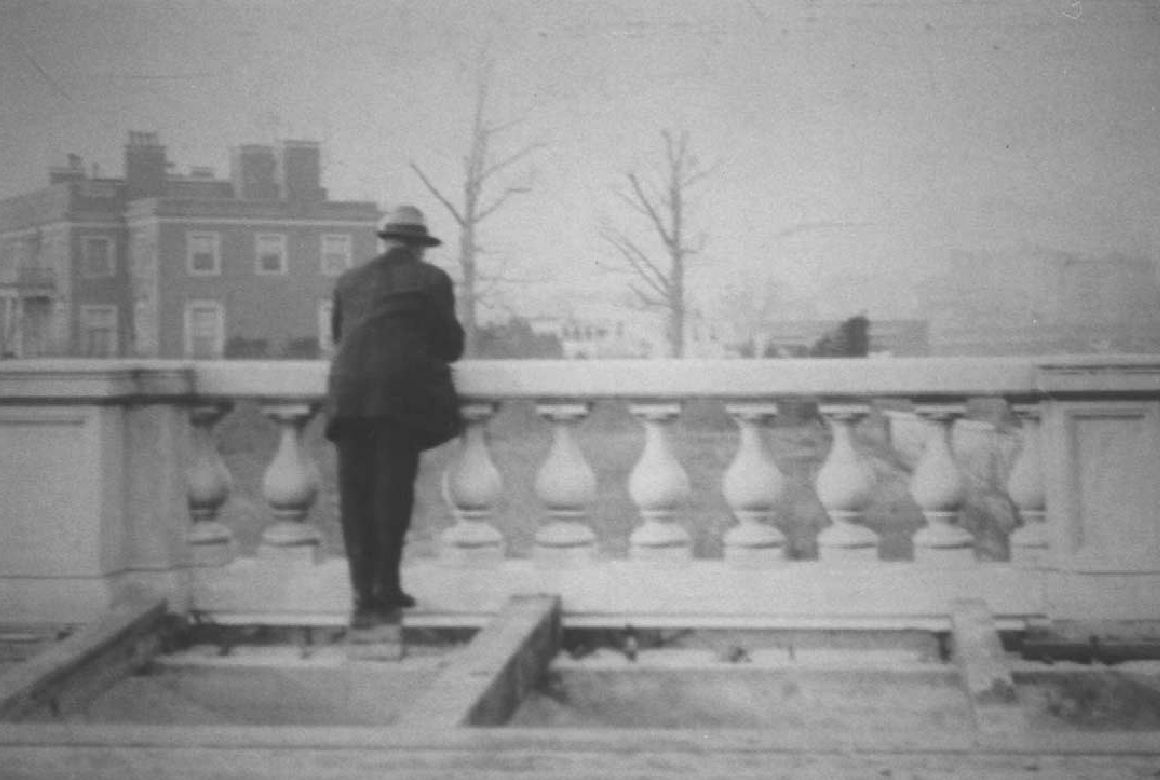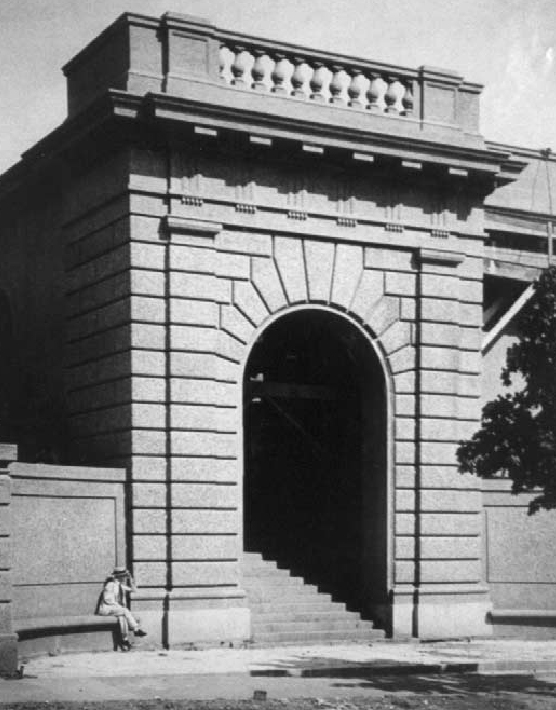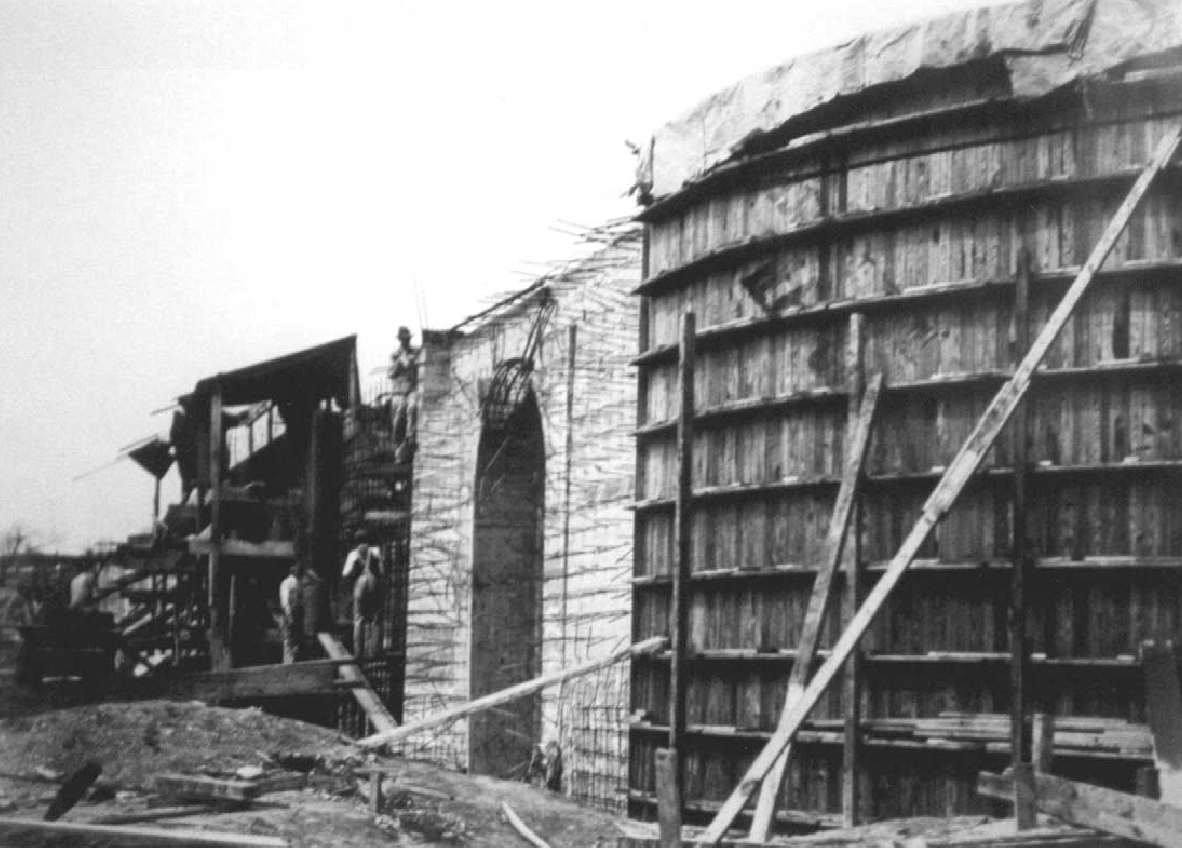CONSTRUCTION HISTORY IN ARCHITECTURAL CONSERVATION: THE EXPOSED AGGREGATE, REINFORCED CONCRETE OF MERIDIAN HILL PARKLORI AUMENT
4 IMPROVEMENT IN COLOR, TEXTURE, AND FORM, 1917–1918Although the exposed aggregate finish developed in 1915–16 was a great improvement over the initial mock-ups, the west wall units did not achieve the artistic finish desired by both Earley and Horace Peaslee, architect of the park. The exposed aggregate enlivened the dull gray of the cement but appeared in uneven pockets across the face of the concrete. Peaslee noted that “the earlier stages of the work showed lumps of coarse aggregate in certain sections of the panels, and sparse cement areas in others, giving decided irregularity, but even at that not an unpleasant effect” (Peaslee 1930a, 31). After discovering the potential of exposing the aggregate, Earley 4.1 IMPROVEMENT IN COLOR AND TEXTURE: STEP-GRADED AGGREGATEAt the time Earley was tackling the problem of improving the finish of exposed aggregate concrete, concrete researchers were experimenting with aggregate grading in order to achieve maximum strength in concrete. The research published during 1906–18 focused on increasing strength and durability of concrete through careful proportioning of the mix and grading of the aggregate (Thompson 1906; Abrams 1918; Draffin 1976). At this time, two methods of aggregate grading were being studied: one with aggregate graded through many descending sizes and a second with aggregate graded into fine, medium, and coarse sizes (Earley 1934). One such study of aggregate grading in concrete by M. Feret interested Earley and Pearson. Feret experimented with various combinations and proportions of aggregate of three sizes: fine, medium, and coarse. He found that the best results occurred when the intermediate medium size was omitted (Earley 1938). Pearson and Earley took these experiments a step further by exploring the relationship of aggregate of specified mean diameters to produce the best aggregate grading for an evenly distributed exposed aggregate finish (Earley 1938). The goal of the experiment was to create a surface finish with the maximum amount of aggregate possible: “If the aggregate is to be the source of color, the concrete must be so designed and manipulated as to deposit in the surface the greatest possible amount of aggregate” (Pearson and Earley 1920, 76). Pearson and Earley performed experiments with small concrete mixes of fine, medium, and coarse graded aggregates viewed under a microscope. As in Feret's experiments, Pearson and Earley achieved the best packing of aggregate when the intermediate sizes of aggregate were omitted. These tests succeeded in creating an exposed aggregate surface whose color was dependent on that of the aggregate. In 1921, Earley patented his “new and useful Improvements in Methods of Producing a Predetermined Color Effect in Concrete and Stucco,” which were devised during the period of experimentation with Pearson. Contrary to a straight-line gradation of aggregate through descending sizes, Earley patented a mix where aggregate was divided into groups of the same size and recombined according to a definite ratio of the size of the grains and the volume of each size. He named this new technique “step gradation.” In the patent, Earley specified that, upon hardening, “the larger aggregate will be found to lie in substantially a plane surface about 1/16 in. beneath the surface and may be exposed by brushing away the surface with a wire brush.” This surface could then be treated with “a weak acid to better bring out the natural color” of the aggregate (Earley 1921, p. 2, 11. 72–79). The step-graded mix gave a finished surface with closely packed aggregate faces bound by thin ribbons of cement, in some cases barely visible. Step-graded aggregate also improved the performance of the concrete. In Earley's own words, he explains the benefits acquired by the step gradation method: Improved finish and improved workability were both achieved with the step-graded aggregate concrete mix. The development of step-graded aggregate was a direct evolution from the previous work done at
4.2 IMPROVEMENT IN FORM: CONTROL OF WATEREarley's investigations into the grading of the aggregate evolved into a new hierarchy in the importance of the components of concrete. Cement and water had important roles within the cement mix but were subordinate to the aggregate. Earley wrote: From the experiments carried out at Meridian Hill Park, Earley had begun to formulate a new theory of concrete based on the grading and characteristics of the aggregate. Cement was necessary to bind the aggregate together while water was manipulated for optimum workability and set. The initial experimentation in control of water in the concrete mix occurred at Meridian Hill Park during the construction of the balusters of the main 16th Street entrance (fig. 7). To successfully fill the baluster molds, the cement mix required an excess of water. Two recurring problems hindered the successful pouring and finishing of the balusters. First, the step of stripping the forms while the concrete was still green created suction forces between the mold and the still wet concrete, leaving pockmarks on the casts. Second, the balusters would crack at their thinnest points from shrinkage during curing. Earley discovered that withdrawing the excess water from the cement mix after it had been poured in the forms would give the concrete the early strength that was needed to expose the aggregate for the finish and also prevent excess shrinkage. It is interesting to read Earley's own description of this experimentation at Meridian Hill Park: Earley and his studio had discovered that the excess water needed for workability could be withdrawn through capillary action during the set. In a 1918 publication, Duff Abrams, a chemist affiliated with the Portland Cement Association, concluded that the grading of the aggregate determined the amount of water needed for a workable mix. In turn, the amount of water needed for workability controlled the amount of cement needed to achieve optimum strength. As had been long known through empirical knowledge, too much water weakened the concrete and caused excessive shrinkage during cure. According to Abrams, the size and grading of aggregate could vary widely without affecting the strength of the concrete as long as the water-cement ratio remained constant (Abrams 1918). Abrams's publication reached a wide audience, and the concept of an ideal water-cement ratio greatly influenced the concrete industry and is still in use today (Draffin 1976). Earley held to Abrams's assertion that the water-cement ratio needed for concrete to set at maximum strength was a constant. In practice, however, the water-cement ratio needed to be exceeded to create a workable concrete mix that could successfully fill certain molds. One water-cement ratio held for maximum strength while “the other water relation … has to do with the mobility of the mass and not with its strength” (Earley 1927, 477). Earley achieved greater complexity in form through the understanding of these two water ratios. The idea that water could be added and removed from the mix as needed—that it was not a fixed factor—allowed for more complex forms to be cast and finished. The time between pouring and set of the concrete allowed for the excess water needed for increased
Control of water accounted in part for the quick set and early strength of the concrete made at the Earley Studio, which could accommodate complex forms and allow for finishing within 24 hours. The removal of excess water was thought to actually increase the strength of the concrete. In 1927, a Portland Cement Association publication, Concrete in Architecture, discussed Earley's control of water and stated that the removal of excess water “increases the density, strength and impermeability—and consequently the durability—of the concrete and diminishes the shrinkage or tendency of the concrete to draw away from the molds during the process of hardening” (Portland Cement Association 1927, 56). Through this control, Earley was capable of filling complex molds and creating concrete that could produce almost any form demanded. 4.3 CONSTRUCTION OF THE MAIN 16TH STREET ENTRANCE, 1917–1918The main 16th Street entrance was constructed between 1917 and 1918 using the step-graded concrete mix and the control of water to cast forms (fig. 8). Two wall panels with integrally cast benches curve in from the 16th Street sidewalk to the entrance, which is flanked by massive grooved pilasters that rise to a stylized, neoclassical entablature. The entrance is on a simple rectangular plan with steps that lead up from the street on the west into the structure under a barrel vault and then turn south up to the park level. The top of the structure is crowned with the balustrades that spurred Earley to experiment with removing excess water from poured forms. The concrete work dating from this period includes elements that were both poured in place and precast in the studio (Peaslee 1930a). The walls of the entrance area, the upper 16th Street retaining wall, the walls flanking the south steps, and the steps and paving were all poured and finished in place. The balusters, handrails, seats, and planting boxes in the overlook area were all precast and finished in the studio and later assembled on-site (Pearson and Earley 1920). Thin precast, exposed aggregate panels were applied on the exterior and interior surfaces of the main 16th Street entrance to a structural concrete core that was poured on-site (see fig. 9 for a detail of this type of construction on the Grand Terrace wall ca. 1930). Varying textures were achieved by the use of medium or coarse exposed aggregate.
The step-graded concrete required that the standard 1:2:4 mix, cement: sand: aggregate, be abandoned during this phase of construction (Earley 1918). The mix is not specified, but the ratios probably ranged from 1:1:3 to 1:1/2:4 (Peaslee 1930a). The cement used was white Portland cement. The exposed aggregate finish required that the forms be stripped while they were still green, so Earley added hydrated lime to the mix to increase workability, Earley specified the order of mixing the concrete. First, cement was added to the water, and then sand was added so that the consistency was that of a thick soup. To this was added the aggregate. The goal was to keep the water content as low as possible to make the mix workable (Earley 1918). The exact amount of water used at this stage is not specified. The only rule was that the consistency be such that the mix would easily fill the forms. As a reference, in 1927, Earley used 4 gal. of water for each 94 lb. bag of cement used in the mix (Portland Cement Association 1927). Excess water was then removed through capillary action by placing an absorbent material over the form. The forms and molds used in this period of construction were both wooden and plaster. Detailed casts that were not repetitive were done in plaster piece molds, waterproofed with shellac. Wooden molds lined with metal were used to cast repetitive and large-scale elements (Earley 1918). |


